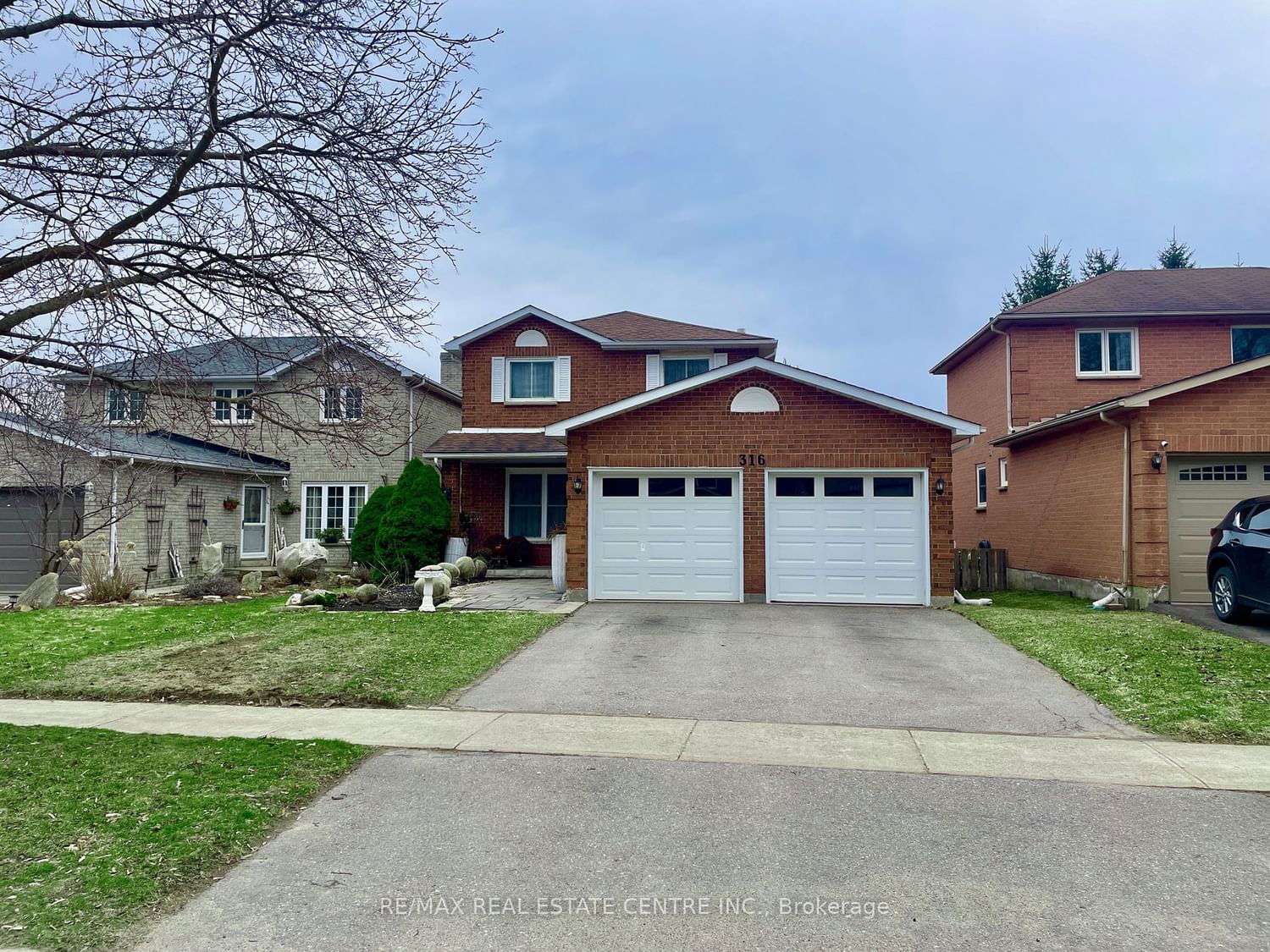$3,200 / Month
$*,*** / Month
3-Bed
3-Bath
1500-2000 Sq. ft
Listed on 4/8/24
Listed by RE/MAX REAL ESTATE CENTRE INC.
Step inside this luxurious home and be greeted by the impeccable craftsmanship and high-end finishes that adorn every corner. From the moment you enter, you'll be captivated by the clean, modern design that permeates throughout.The heart of the home is the chef's kitchen, where culinary enthusiasts will delight in the top-of-the-line appliances, ample counter space, and sleek cabinetry. Adjacent to the kitchen is a gracious dining room, ideal for hosting dinners with friends and family. Relax and unwind in the inviting family room or in the elegant living room, both of which offer abundant natural light and plenty of space to spread out and enjoy. Outside, the fenced-in yard provides a private oasis for outdoor activities and al fresco dining. Conveniently located within walking distance to schools, public transit and amenities, this home offers easy access to everything you need. Nestled in a great family-friendly neighbourhood, you'll enjoy a sense of community and camaraderie unlike any other. Don't miss your chance to make this exquisite house a place you can call home.
Yes this is the entire home for lease with a spacious unfinished basement , great for storage & recreation. Applicants must submit a compete application form, current detailed Equifax report, Proof of employment (job letter, pay stubs etc)
W8214652
Detached, 2-Storey
1500-2000
10
3
3
2
Built-In
4
Central Air
Full, Unfinished
Y
Brick
N
Forced Air
N
